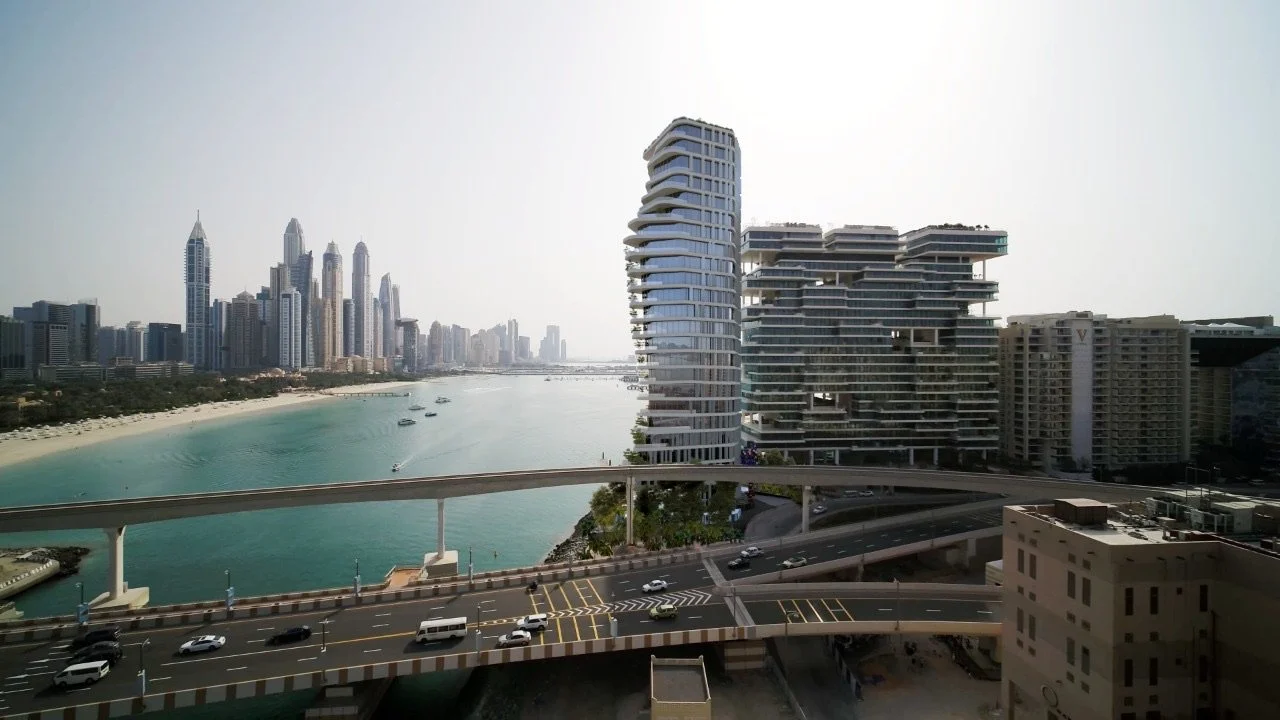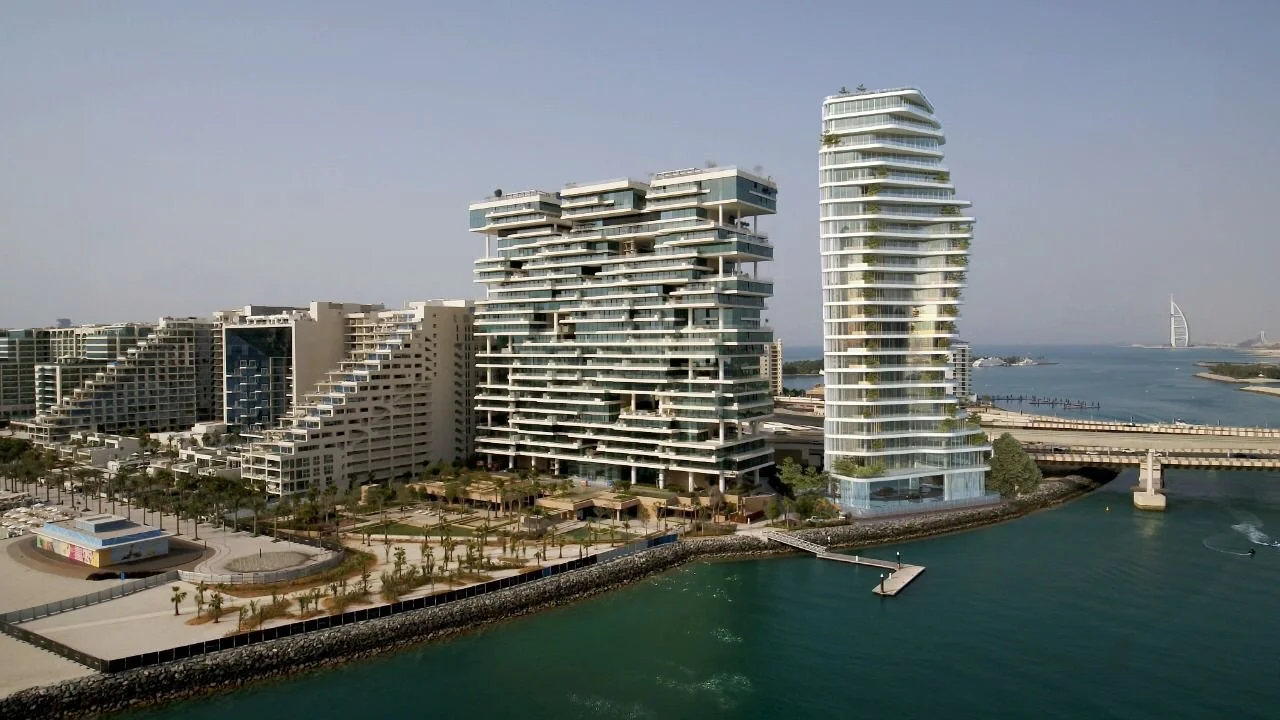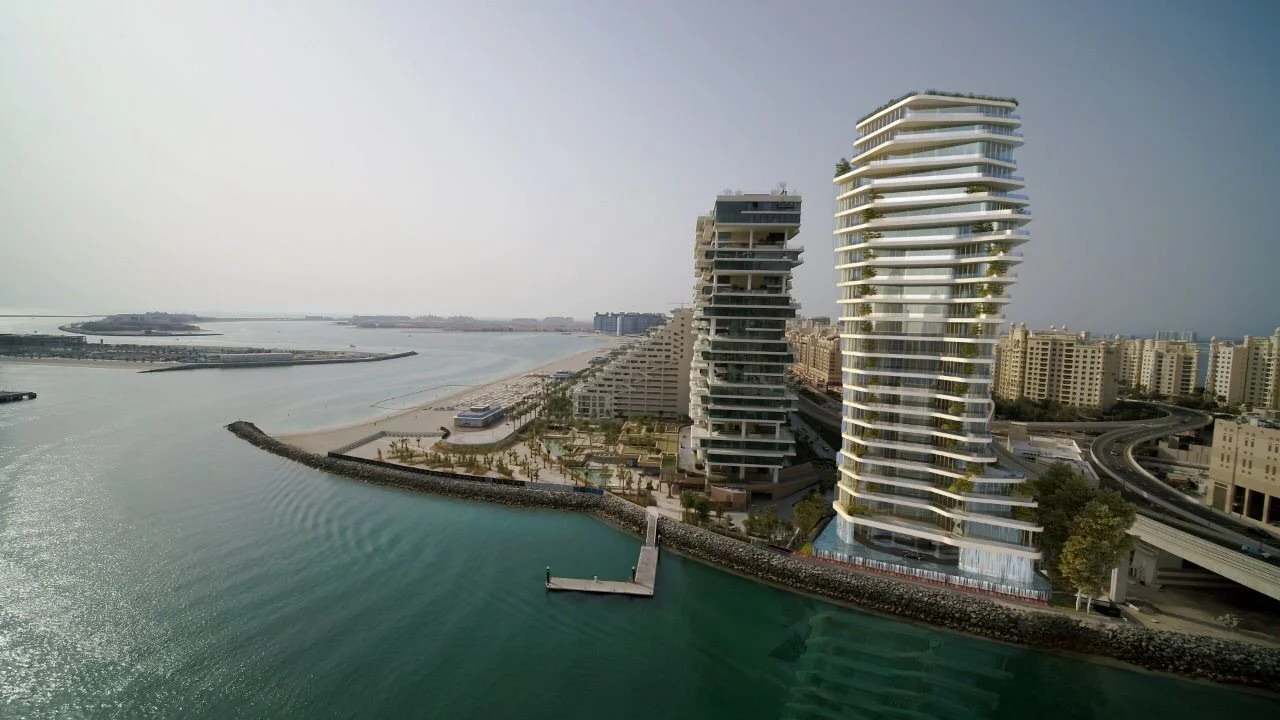









Ava demarcates itself from all other luxury residential developments by an unprecedented offering of luxury amenities and bespoke facilities. Each residence is meticulously crafted to the highest standards and offers a unique and fully serviced lifestyle for the residents, their families and staff.
The arrival experience for residents and visitors starts out with an unexpected disconnect from the urban realm as they leave the street and city noise and slowly begin their path of discovery towards their destination. Screened off by cascades of waterfalls, the building gradually appears as an isle, completely surrounded by an edgeless body of water that seamlessly extends towards the sea in a perfect continuity.
The experience of crossing into the lobby enveloped with waterfalls is a transition from the urban to the surreal, into a welcoming soothing world that subtlety engulfs you within the bespoke world of wonders that Ava represents.
Once you enter one of the private keyed elevators strategically located along the glazed waterfall facade, one wonders what will happen next…As soon as you reach your residence, the elevator opens into a glass vestibule to maximize the unique views that mark your arrival, before transitioning into the living spaces. True luxury is about abundance of experiences that increase as you follow this path of continual discovery that we meticulously crafted for AVA’s residents and guests.
The interior design reflects the height of sophistication, reflective of the building architecture, with clean, sleek living space, comfortable, stylish yet homely.
Floor to ceiling windows and sliding doors open to a terrace that showcases the impressive surroundings and views, for each and every residence, including their own individual private pools.
The full floor units with 5m ceilings throughout provide a spectacular living space with panoramic views for each residence.
Secondary living zones are more intimate spaces: family room, media room, or home office. These can be transition spaces between private and public spaces in the apartment and should be screened or able to be closed off by sliding doors.
All apartments shall contain a show kitchen and back-of-house main kitchen. The show kitchen should be a statement center piece for gathering and include a large island bar.

Amenities offers are complementary to the offering in One Palm as the amenities shall be shared. Accordingly, some unique offerings are sought that would also be valued by residents of the One Palm development. On top of the list proposed, proponents can recommend from their high-end residential experience, any such amenities.

Ava demarcates itself from all other luxury residential developments by an unprecedented offering of luxury amenities and bespoke facilities. Each residence is meticulously crafted to the highest standards and offers a unique and fully serviced lifestyle for the residents, their families and staff.
The arrival experience for residents and visitors starts out with an unexpected disconnect from the urban realm as they leave the street and city noise and slowly begin their path of discovery towards their destination. Screened off by cascades of waterfalls, the building gradually appears as an isle, completely surrounded by an edgeless body of water that seamlessly extends towards the sea in a perfect continuity.
The experience of crossing into the lobby enveloped with waterfalls is a transition from the urban to the surreal, into a welcoming soothing world that subtlety engulfs you within the bespoke world of wonders that Ava represents.
Once you enter one of the private keyed elevators strategically located along the glazed waterfall facade, one wonders what will happen next…As soon as you reach your residence, the elevator opens into a glass vestibule to maximize the unique views that mark your arrival, before transitioning into the living spaces. True luxury is about abundance of experiences that increase as you follow this path of continual discovery that we meticulously crafted for AVA’s residents and guests.
The interior design reflects the height of sophistication, reflective of the building architecture, with clean, sleek living space, comfortable, stylish yet homely.
Floor to ceiling windows and sliding doors open to a terrace that showcases the impressive surroundings and views, for each and every residence, including their own individual private pools.
The full floor units with 5m ceilings throughout provide a spectacular living space with panoramic views for each residence.
Secondary living zones are more intimate spaces: family room, media room, or home office. These can be transition spaces between private and public spaces in the apartment and should be screened or able to be closed off by sliding doors.
All apartments shall contain a show kitchen and back-of-house main kitchen. The show kitchen should be a statement center piece for gathering and include a large island bar.
