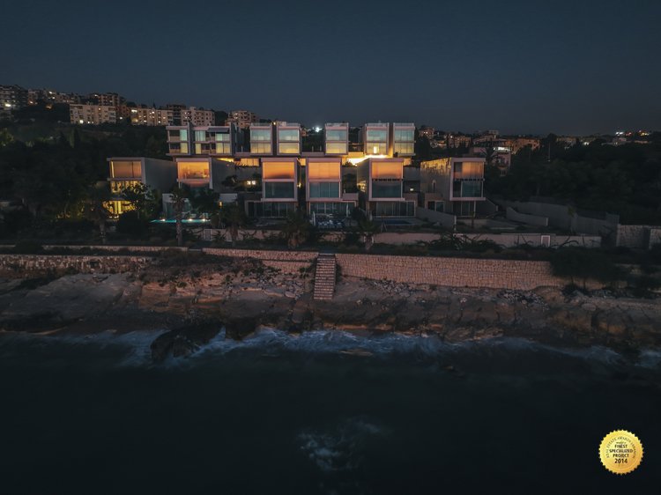
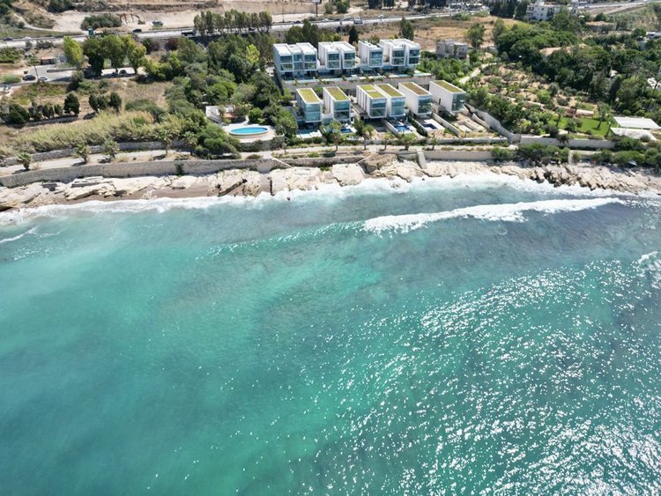
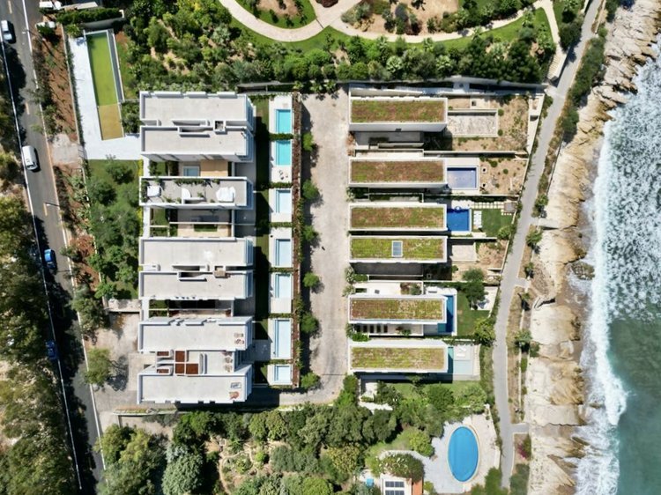
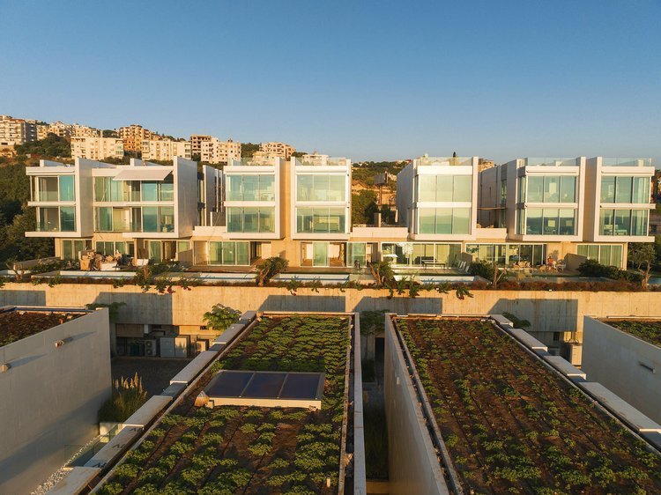
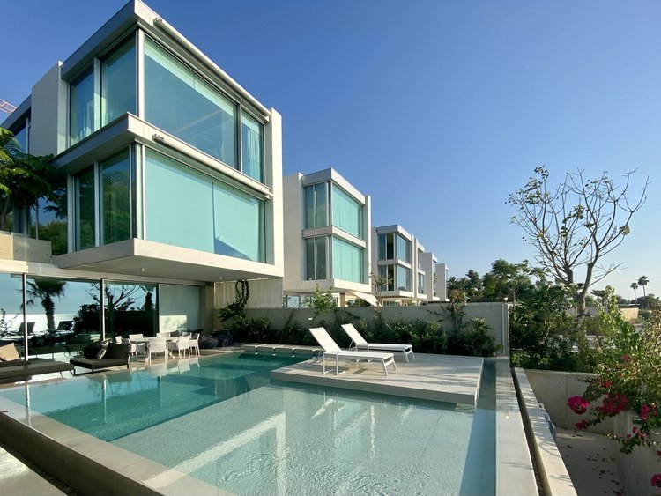
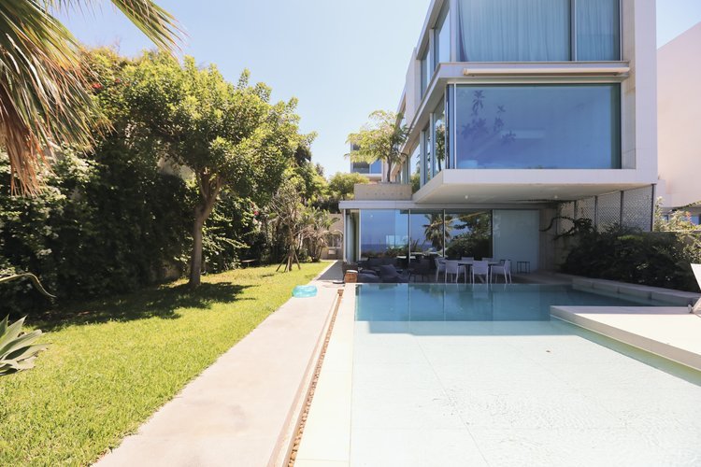
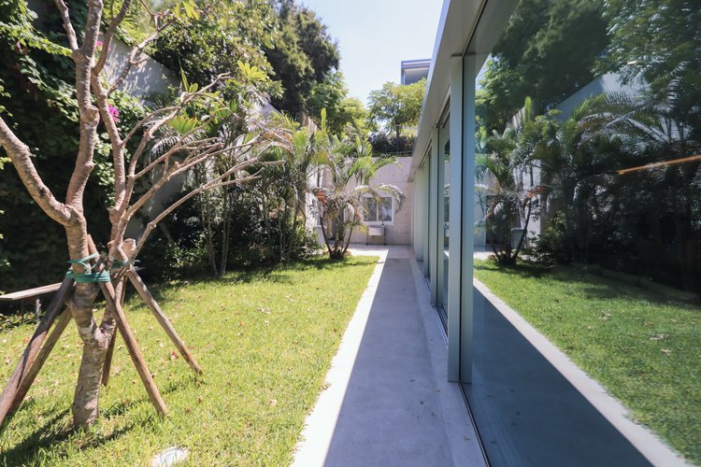
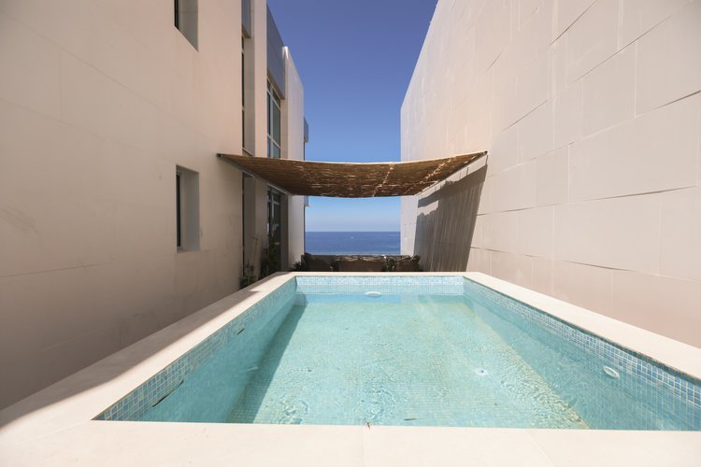
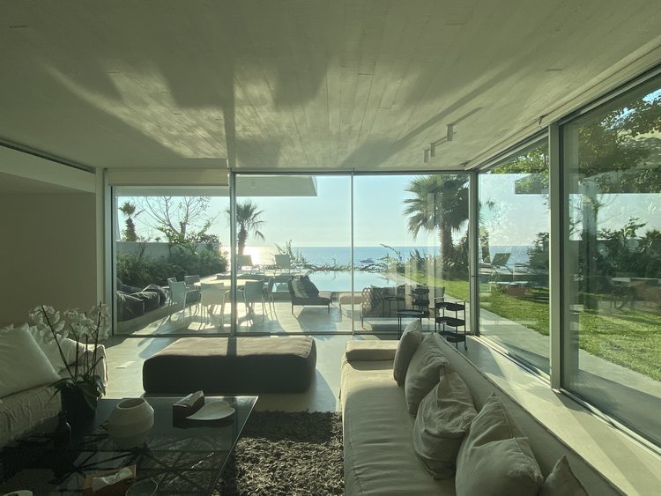
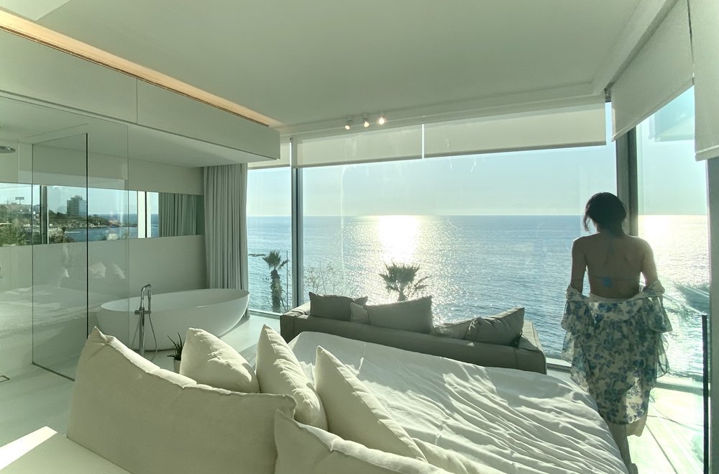
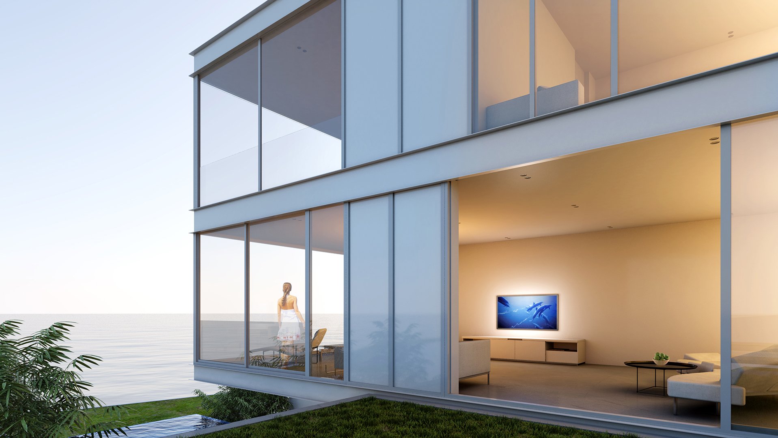



WINNER:
REAL ESTATE AWARDS OF LEBANON - FINEST SPECIALIZED PROJECT 2014
SELECTED:
AIA NY EXHIBITION: SUBWAY SHOW

The proposal for Amchit bay is inspired by the sloping site on the Mediterranean, as well as the cultural heritage of the location. The proposal utilizes a terracing system not unlike those used for farming in rugged terrain for hundreds of years. By staggering each volume, we were able to provide not only unobstructed views for each and every unit, but also large private gardens on multiple levels. This unifying system of terracing successfully unites landscaping, architectural and interior design in one operation.

Amchit Bay was designed by New-York based architect Michel Abboud for SOMA Architects and developed by FFA Real Estate.
Amchit Bay was built on a gently sloping terrain with direct views on the Mediterranean. In order to break down the sloping site and create unique opportunities for views, the proposal utilizes a terracing system not unlike those used for farming in rugged terrain for hundreds of years. The process began with the implementation of two terraces, from which the volumes of the units were eroded on these two levels. By staggering each volume, we were able to provide not only unobstructed views for each and every unit, but also large private gardens on multiple levels.

Watch the preview of the exciting Amchit Bay project designed by Michel Abboud for SOMA Architects!
Amchit Bay is located in the city of Amsheet, Lebanon, about 30 miles north of Beirut. This residential building was developed by FFA Real Estate and offers a new residential experience with a direct view of the Mediterranean.
