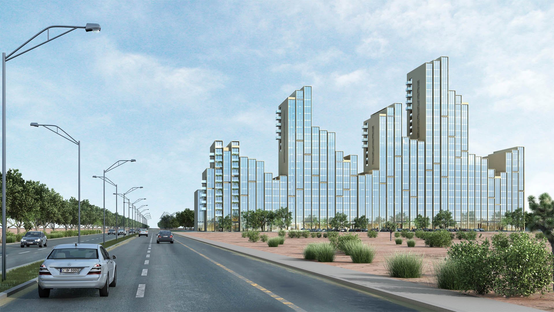

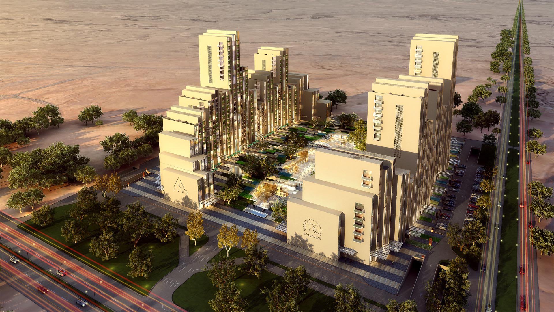
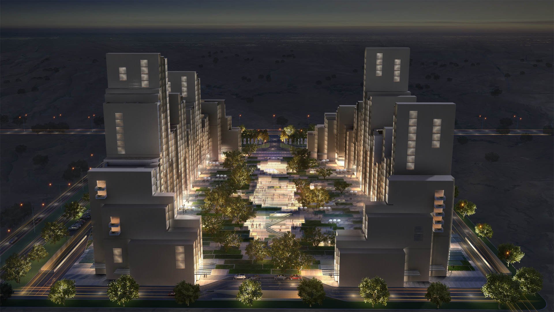
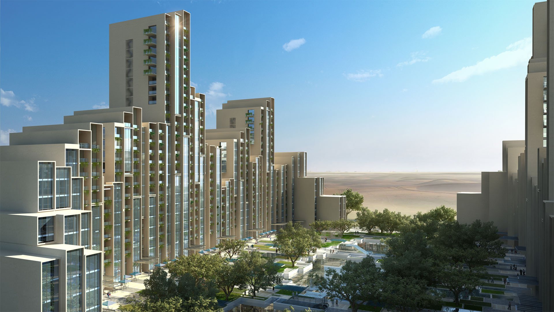
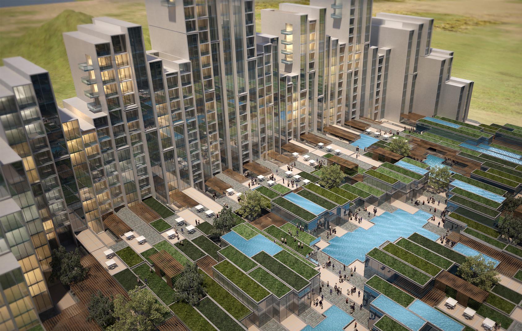
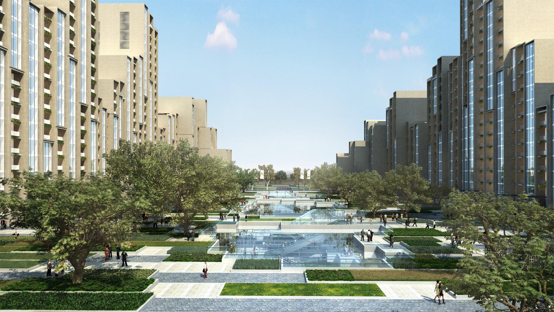
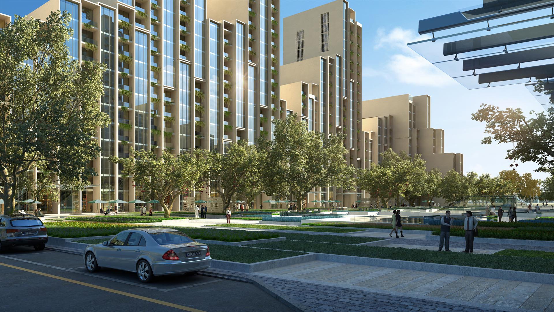
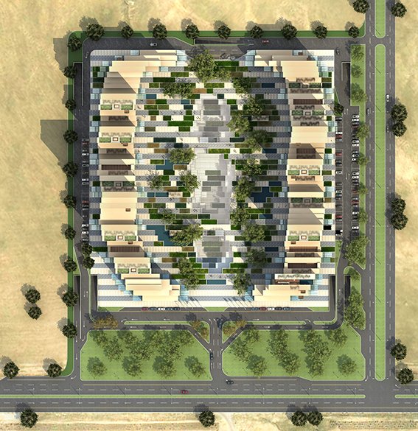
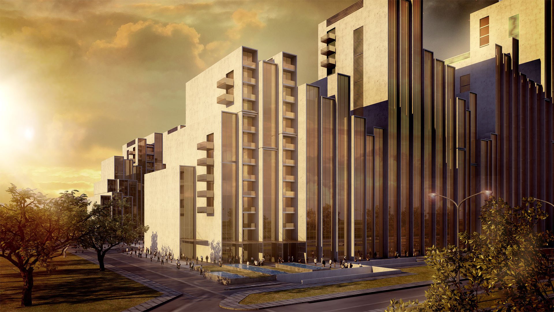
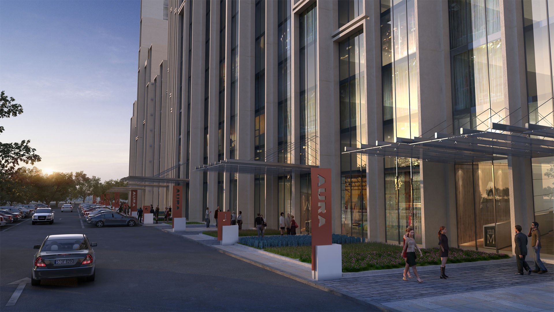
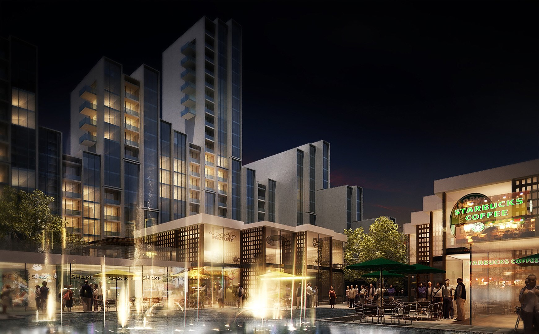
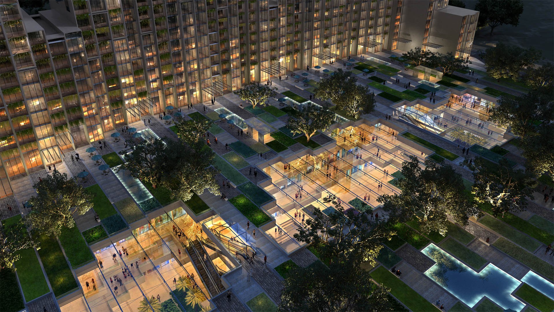
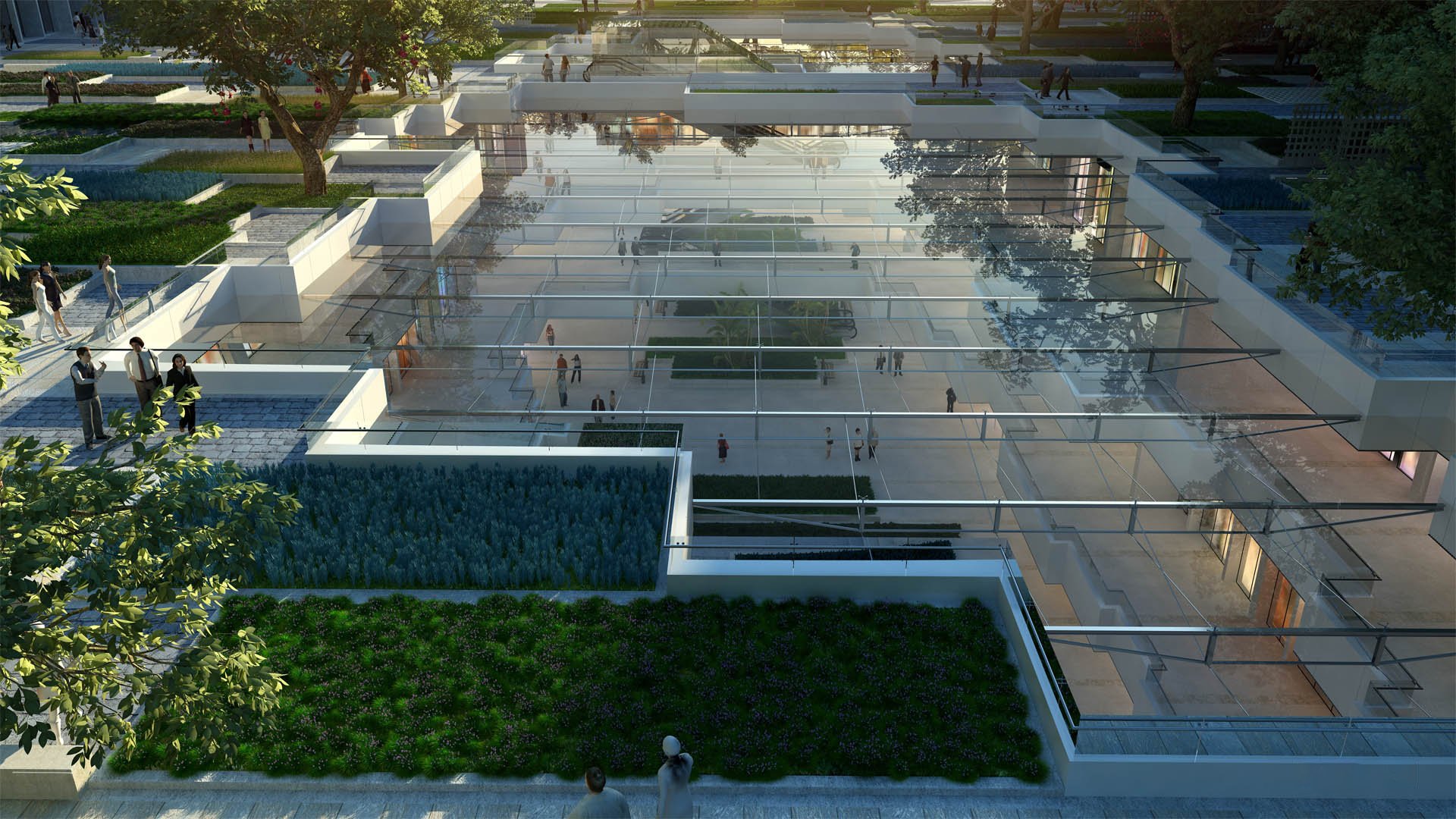
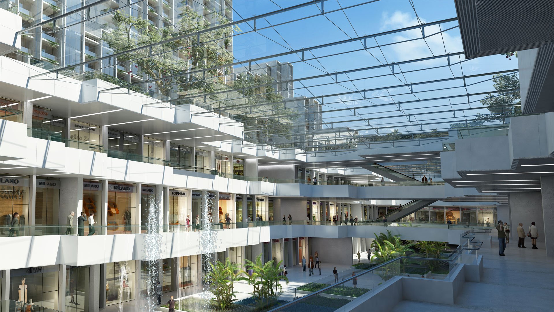
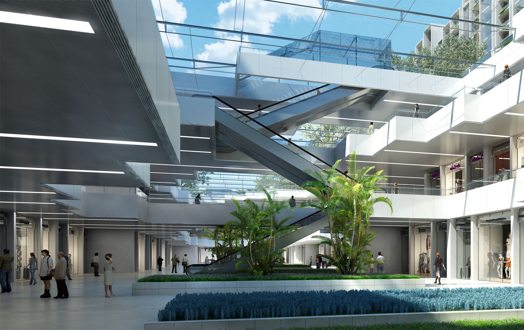
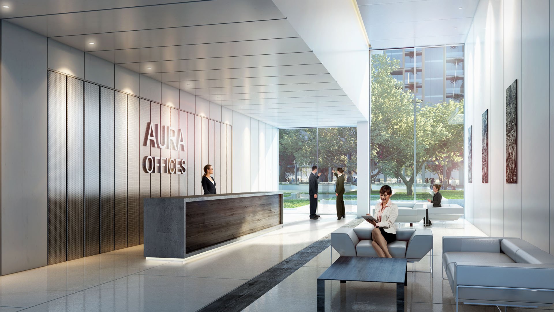
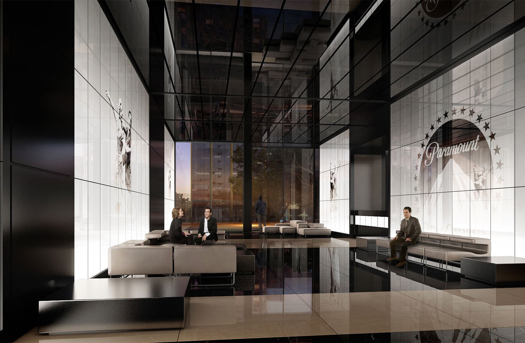
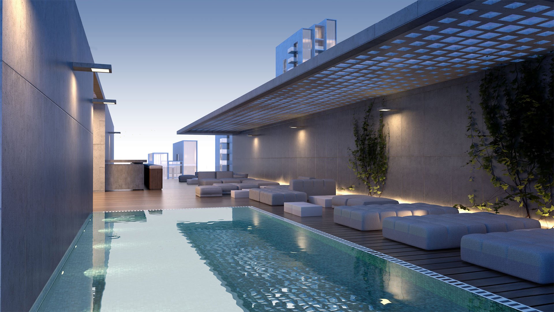
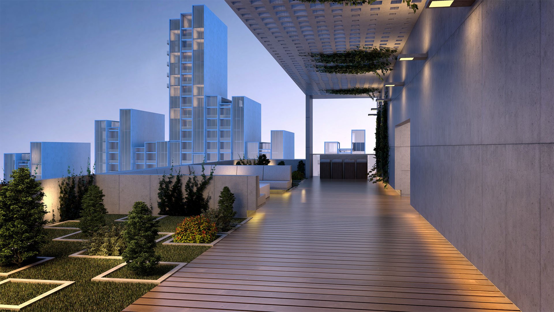
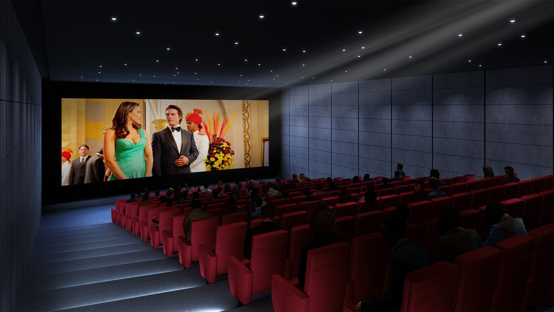
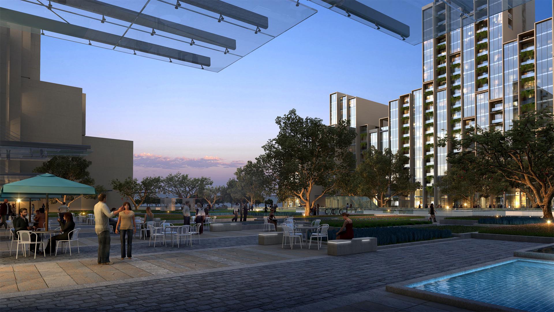

Aura creates an iconic skyline in the heart of major cities, and uses an equalizer diagram to achieve this. The buildings form two wings which embrace a park, designed using a series of distinct and interchangeable modules for different landscape treatments. These operations result in a matrix which informs the physical design of each wing down to its buildings’ interiors. The consequence of the modular design combinations unites landscape, architecture, and interior design into one.
Aura is being developed by Zardman, and is currently under construction in Erbil, Kurdistan.
WINNER:
INTERNATIONAL PROPERTY AWARDS
BEST MIXED-USE ARCHITECTURE 2012
SELECTED:
AIA NY EXHIBITION: SUBWAY SHOW
AIA NY EXHIBITION:
CHANGE: ARCHITECTURE AND
ENGINEERING IN THE MIDDLE EAST

AURA was designed by NYC-based architect Michel Abboud, principal of SOMA Architects.
Located in Erbil, Iraq, AURA is a 200,000 square meters mixed-use project and was developed by Zardman. It comprises 12 residential buildings and 40,000 square meters of high-end shopping and entertainment.
