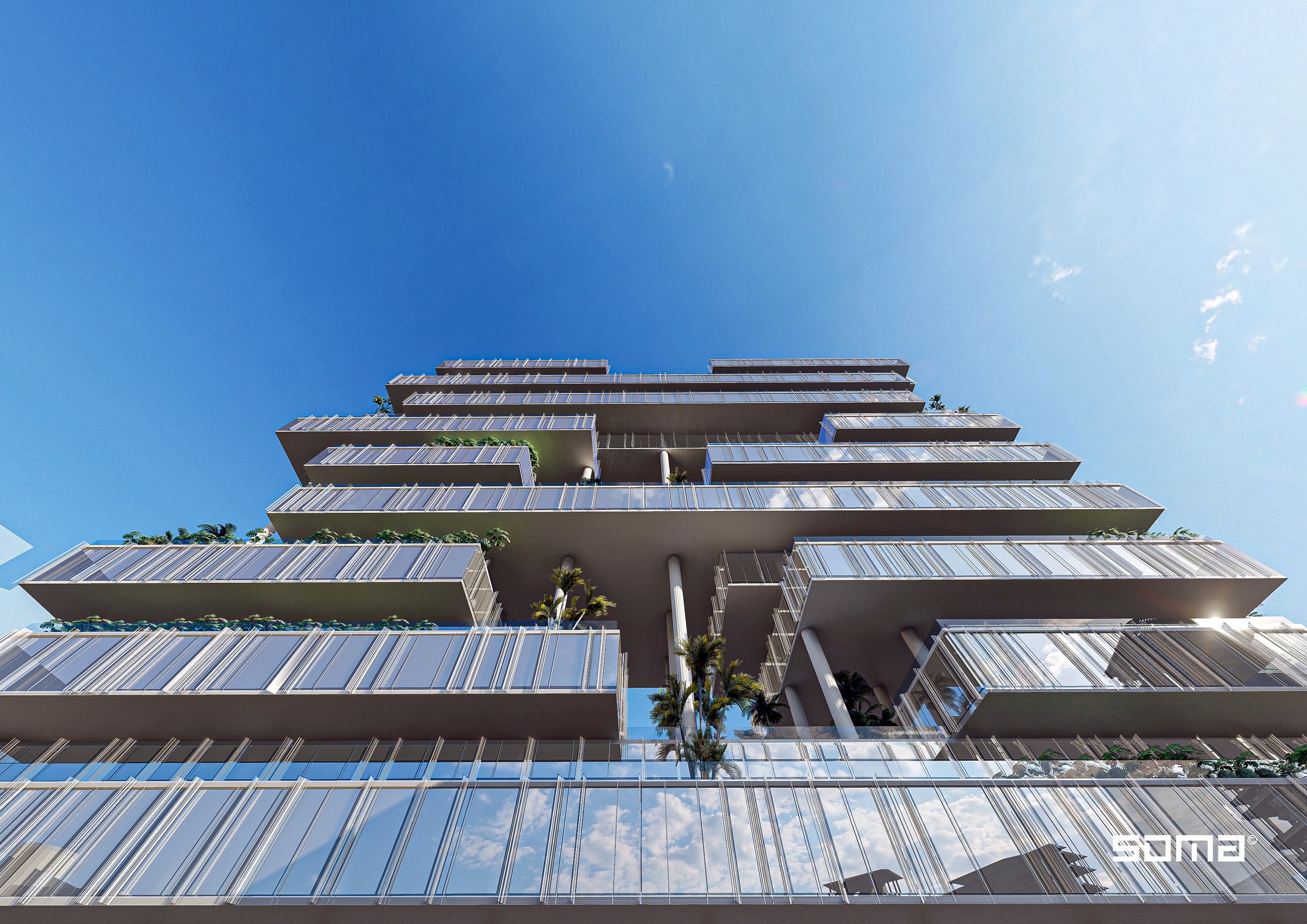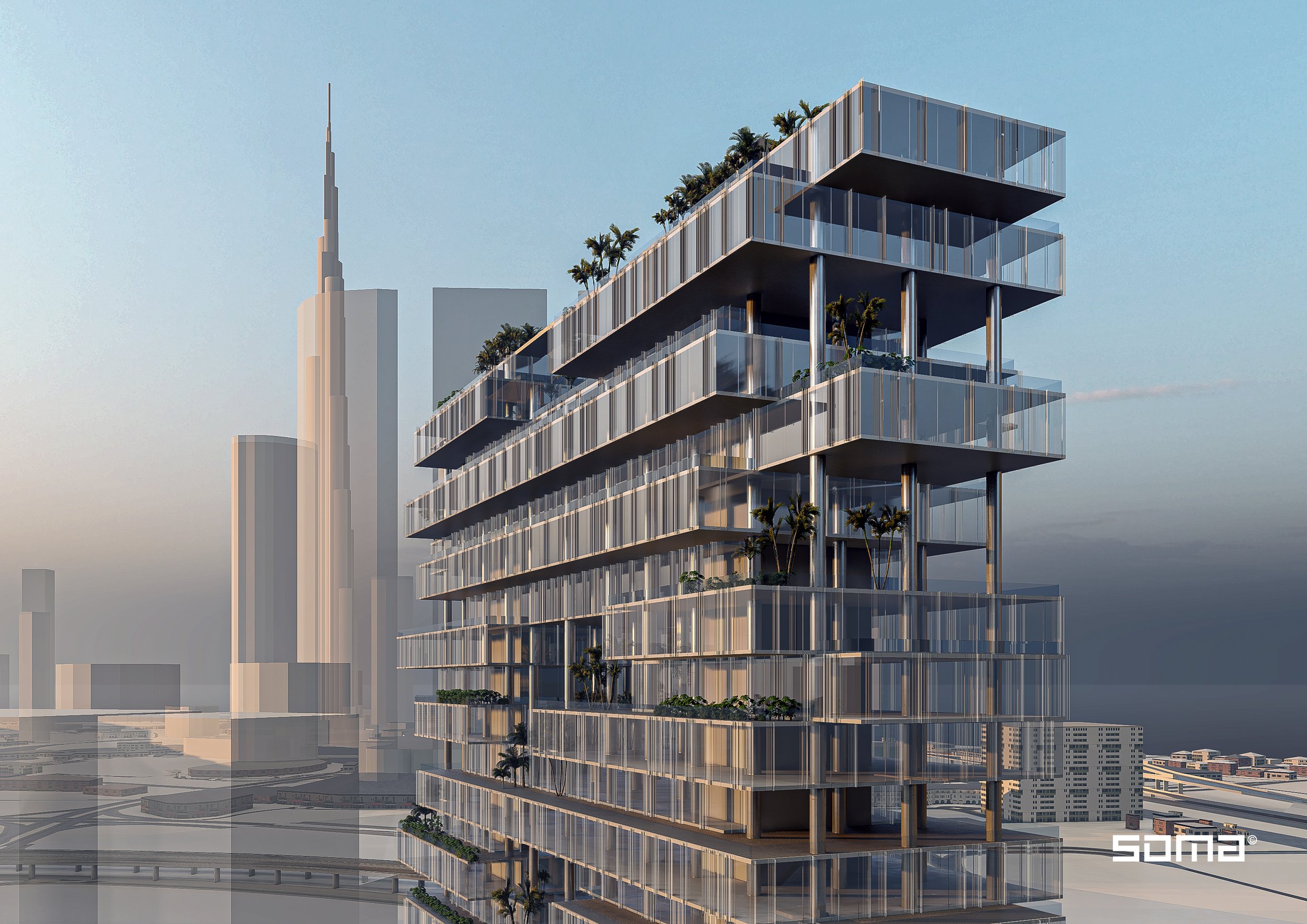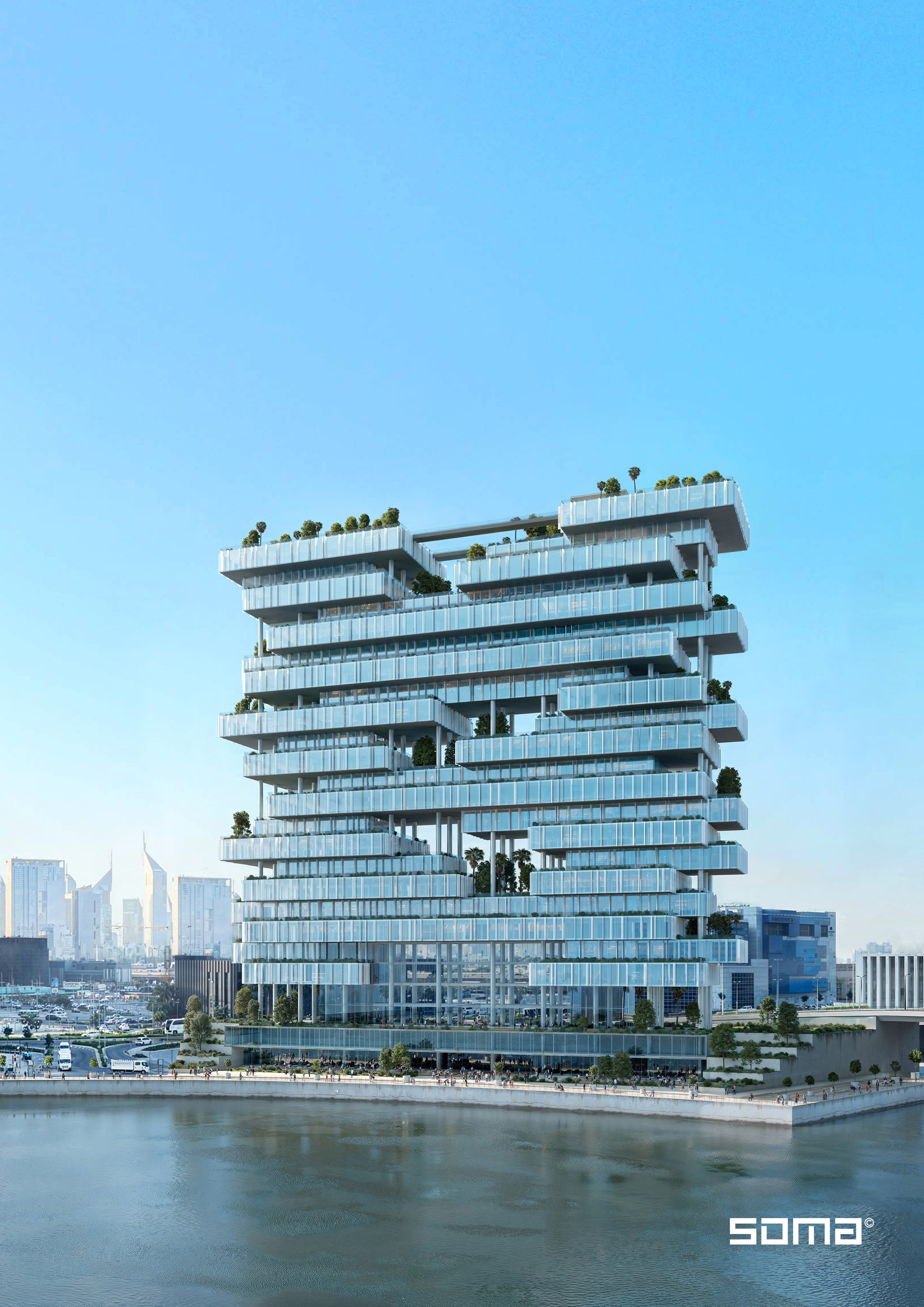



Office Tower is a 150m world class office tower, designed for the central urban waterfront setting of Marasi Bay with iconic horizontal layers floating above one another and playfully bridging the buildings span from end to end in the Dubai skyline. With 110 m of canal frontage, the project serves as a gateway to the newly activated Marasi Bay Masterplan and Marina promenade, comprising of a 5-star boutique hotel, branded residential apartments, Marina Island Beach Club and Member’s Yacht Club. The Office Tower adds eclectic elements of commercial spaces with fully serviced high-end offices, corporate head office and a variety of F&B at the podium and marina promenade levels. All spaces are designed to express a seamless blend between urban and the beautiful waterfront thanks to the inclusion of extensive landscaped terraces areas on multiple levels of the building.
The arrival experience guides visitors and tenants on a luxurious pathway with exceptional views of the waterfront. Efficient circulation was a priority in design planning to ensure maximal efficiency of arrival for all tenants and occupants. The ground floor is comprised of 4 grand VIP Lobbies for anchor tenants, and the F&B Podium comprises of office lobby entrance at the public promenade level.
The building’s modular design allows for the high-end office development to maintain a clean, sleek architectural aesthetic, with a dynamic eye-catching elevation that optimizes the efficiency of its spaces. The creation of flexible and adaptable workspaces is designed to meet the needs of diverse class leading regional and global tenants, and modern ways of working. The building’s central placement and orientation within the urban landscape play a crucial role in its expansive and grandiose experience. The ascending shifting volumes of office floors create a highly transparent and dynamic volume, visually and physically connected to its surroundings. Office spaces are open to views of the urban landscape from all facades, for a breathtaking experience of the city from the interior. 360 panoramic views face the Burj Khalifa skyline to the West, and across Dubai Creek, Dubai Canal and the stunning Marasi Bay to the North and South. Resulting voids in the building’s design translate into expansive landscaped terrace spaces on each level for a seamless transition between indoor and outdoor spaces maintained even at the highest levels, for unparalleled office experiences that prioritize the health and wellbeing of the workforce.

INNOVATION SUSTAINABILITY & WELLBEING
Office Tower aspires to be a net zero building, offering Grade A standard office and commercial spaces that prioritize environmental sustainability and the general health, fitness, and wellbeing of occupants and visitors through design & amenity provision. Its design follows the criteria of LEED, BREEAM and Well Building Standard V2 accreditations. The design of the building is fundamentally based on the use of both passive and active sustainable systems. Its fully glazed exterior and maximized ceiling heights harness natural daylight. While, solar heat gain is minimized thanks to the masterful placement of vertical louvers, megastructure frame, as well as high-performance insulation and glazing systems. Extensive landscaping allows for reduced water consumption, and water efficient fixtures are to be used in the interior to ensure water efficiency.
Active systems such as the implementation of solar panels ensure energy efficiency and occupant comfort within the building. Ventilation and air filtration technologies are designed to provide superior indoor air quality for tenants and visitors. Furthermore, the high-end modern work and commercial spaces incorporate sustainable, locally sourced and upcycled building materials for a holistic approach to sustainability.
The building fully integrates its concept of high-end and top tier modern wellness-oriented workspaces through environmentally efficiency, innovative new program and biophilic design principles. Heightened wellness spaces and amenities on office floors include state of the art conference rooms, fitness center equipped with cardio and weight rooms, lap pool, yoga terrace and ladies’ gym, running track, cafeteria and juice bar.
The building prioritizes green transportation methods by enhancing the promenade experience in its own offerings and by providing pedestrian access and bike facilities from Marasi Dr. to the project and Marina promenade.
