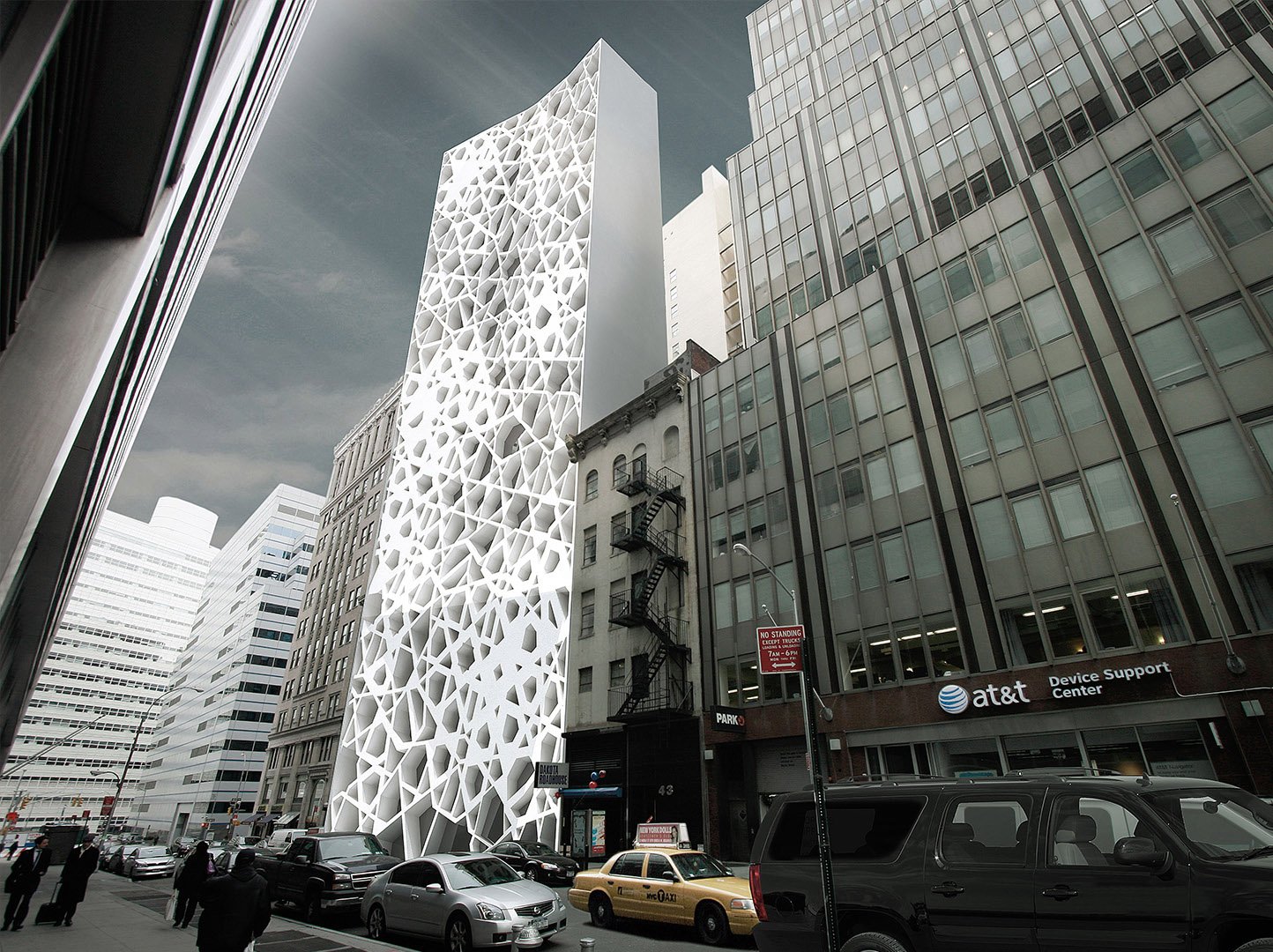

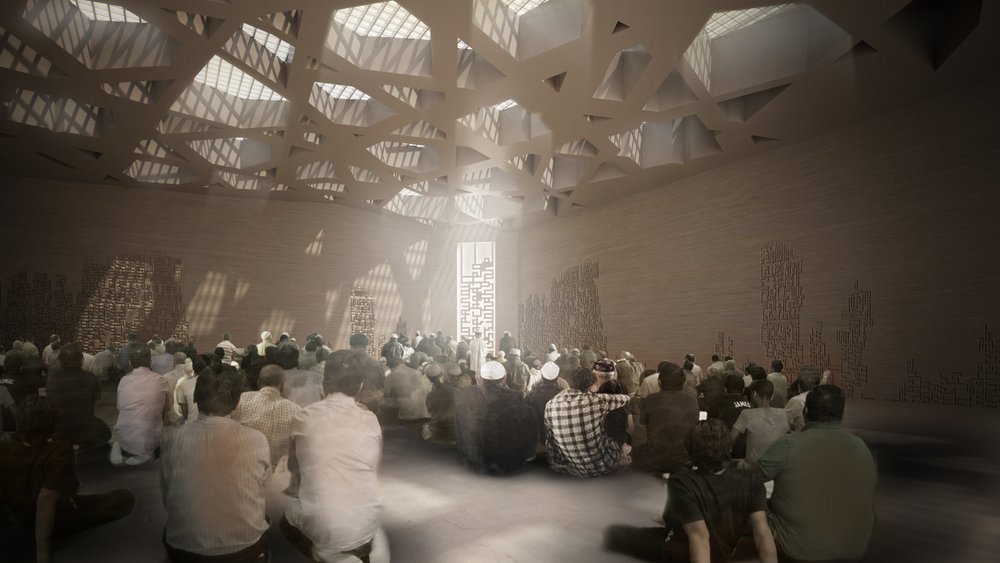
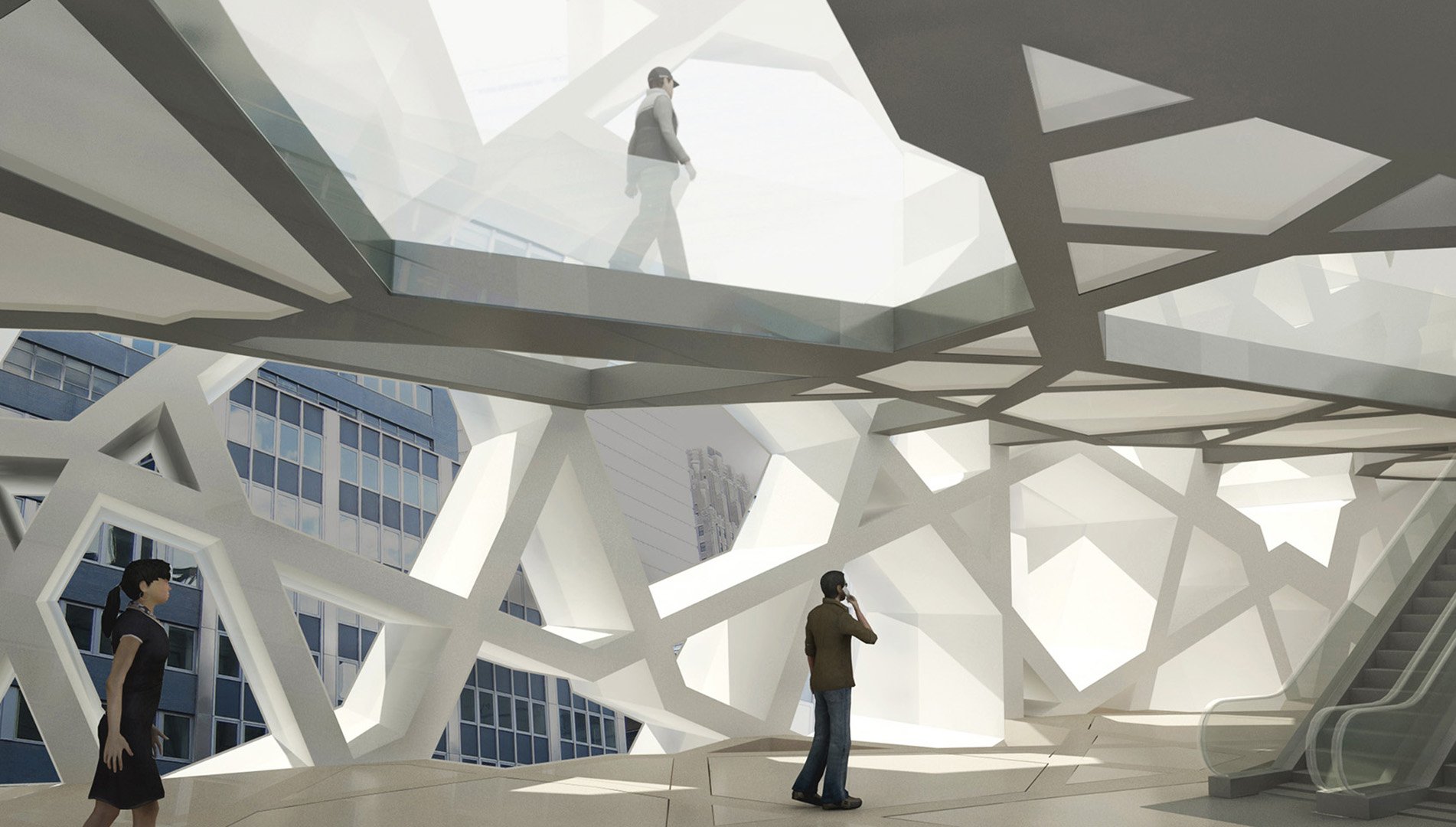
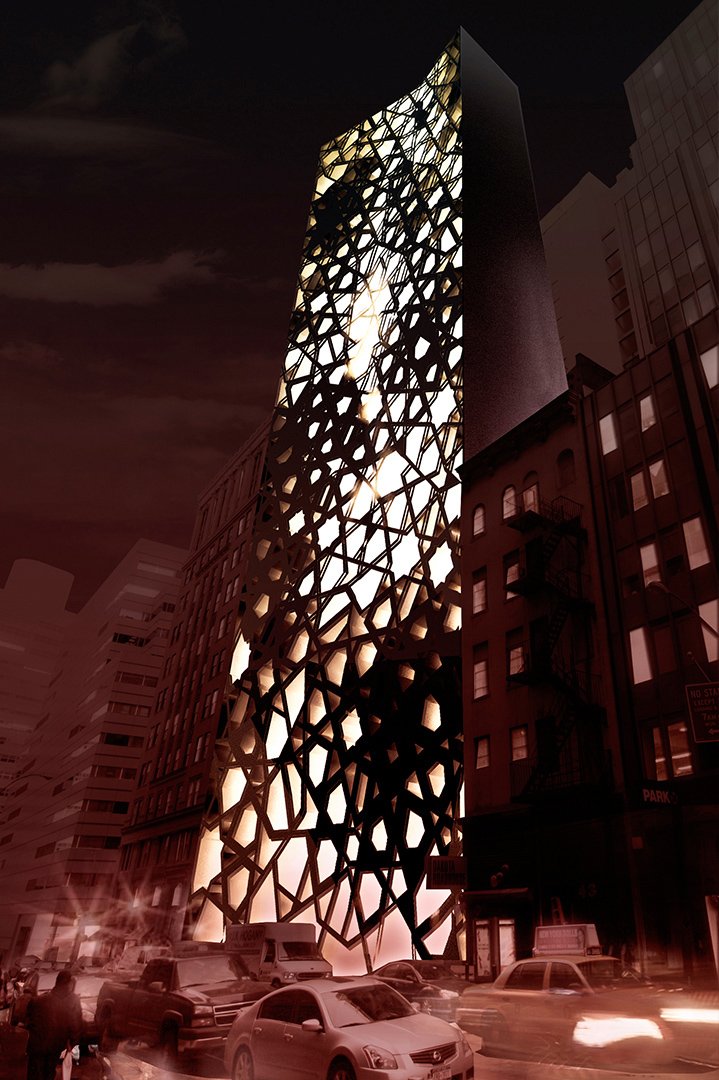
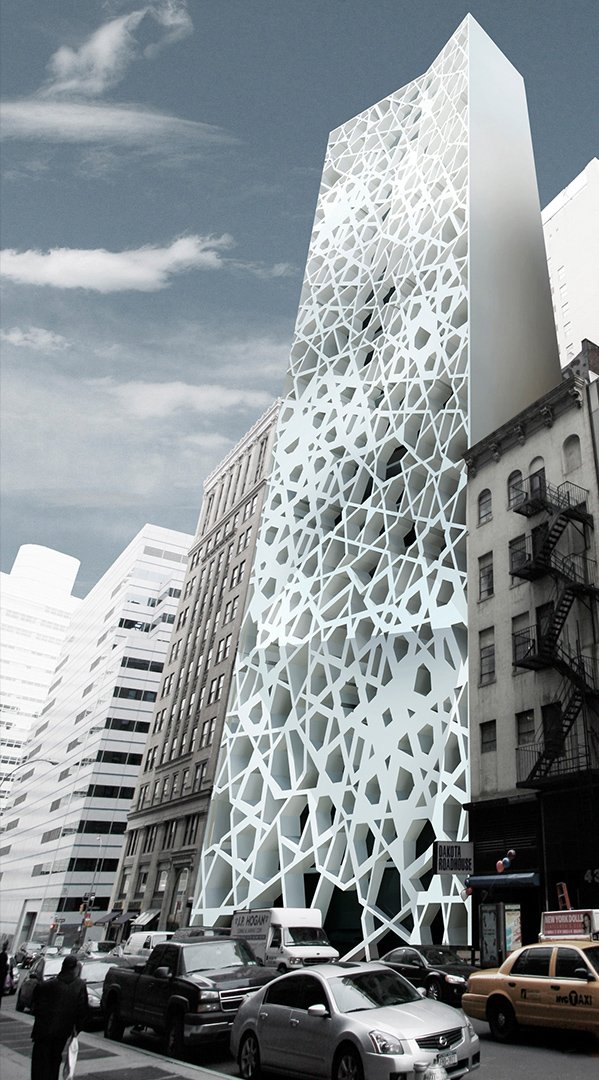

Following a contentious public relations battle over the past three years, Park51 is, in its latest reincarnation, a transformed version of the former “Ground Zero Mosque”. Rather than the 15 story landmark project it once was, Park51 now exists as a component of an overall development located on the same site. The project still adheres to its original vision of a design of unity through multiplicity, as the architectural design of the project seek to unite different cultural morays as well as project an openness regarding its interior programmatic functions. For the development of the entire project, SOMA is acting as the Master Plan Architect.
In this capacity, SOMA served also as the design architect for the residential development 45 Park Place, and formulated the design of the entire site based on this design. The museum itself fronts a large public plaza, used in the city of New York in order to achieve certain developmental bonuses, creating a sort of stage upon which the building presents itself. The project adheres to its original vision of a design of unity through multiplicity, as the architectural design of the project seeks to unite different cultural morays and convey an openness regarding its interior programmatic functions. For the development of the entire project, SOMA is acting as the master plan architect. In this capacity, soma is serving as the design architect for the adjacent residential development at 45 park place, and formulated the design of the overall master plan.
Currently, SOMA is collaborating with ateliers Jean Nouvel on a design which fits within SOMA’s overall concept for the site and has its own presence in relationship to the residential tower within SOMA’s pre-described master plan. The superstructure of the project will house a museum dedicated to islamic art, while a large continuous below grade space will house the prayer spaces. A public plaza above acts as the ceiling of the prayer space below, and therefore, is constructed out of translucent glass pavers, which filter natural daylight down into the basement spaces.
